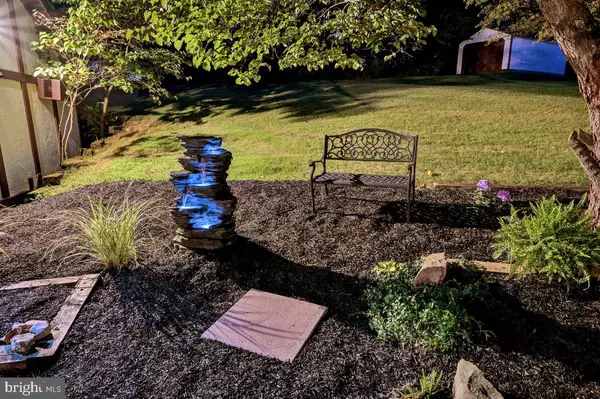$800,000
$799,900
For more information regarding the value of a property, please contact us for a free consultation.
5 Beds
7 Baths
5,142 SqFt
SOLD DATE : 05/31/2023
Key Details
Sold Price $800,000
Property Type Single Family Home
Sub Type Detached
Listing Status Sold
Purchase Type For Sale
Square Footage 5,142 sqft
Price per Sqft $155
Subdivision None Available
MLS Listing ID PADA2022302
Sold Date 05/31/23
Style Traditional
Bedrooms 5
Full Baths 5
Half Baths 2
HOA Y/N N
Abv Grd Liv Area 4,166
Originating Board BRIGHT
Year Built 1977
Annual Tax Amount $6,131
Tax Year 2023
Lot Size 5.300 Acres
Acres 5.3
Property Description
Everyone will find their own private space in this 5 bedroom, 5.5 bath. The 4 car garage is truly a country treasure featuring 5.3 acres of mature, colorful landscaping with beautiful views during all seasons. This home features 6 masonry fireplaces and a finished basement. Gather in the huge country kitchen with stainless steel appliances complete with a fireplace with remote gas logs, two ovens, large work island, serving counter , a built-in chef pantry, two open-door pantries, and recessed lighting. Choose from 3 master suites. Two with fireplaces, one with a Jacuzzi, and one with access to an office, patio, sun room, and garden sitting area with fountain. The detached 2 car garage has a workshop / hobby space, 120v and 240v power, heat, air, and a Chamberlain car lift.
Location
State PA
County Dauphin
Area West Hanover Twp (14068)
Zoning RESIDENTIAL
Rooms
Other Rooms Living Room, Dining Room, Primary Bedroom, Bedroom 2, Bedroom 3, Bedroom 4, Kitchen, Den, Basement, Foyer, Bedroom 1, Sun/Florida Room, Laundry, Office, Storage Room, Utility Room, Bathroom 2, Primary Bathroom, Full Bath, Half Bath
Basement Walkout Level, Fully Finished, Unfinished
Main Level Bedrooms 2
Interior
Interior Features Breakfast Area, Bar, Chair Railings, Entry Level Bedroom, Formal/Separate Dining Room, Floor Plan - Traditional, Kitchen - Gourmet, Kitchen - Island, Pantry, Recessed Lighting, Upgraded Countertops, Walk-in Closet(s), Water Treat System, Carpet, Ceiling Fan(s), Primary Bath(s), Soaking Tub, Stall Shower, Tub Shower, Wet/Dry Bar
Hot Water Propane
Heating Forced Air, Baseboard - Electric
Cooling Central A/C
Flooring Carpet, Ceramic Tile, Laminate Plank
Fireplaces Number 6
Fireplaces Type Brick, Fireplace - Glass Doors, Mantel(s), Stone
Equipment Built-In Microwave, Dishwasher, Refrigerator, Stainless Steel Appliances, Built-In Range, Oven - Wall
Fireplace Y
Appliance Built-In Microwave, Dishwasher, Refrigerator, Stainless Steel Appliances, Built-In Range, Oven - Wall
Heat Source Propane - Owned
Laundry Main Floor
Exterior
Garage Garage Door Opener, Oversized
Garage Spaces 4.0
Waterfront N
Water Access N
Roof Type Composite
Accessibility 2+ Access Exits
Attached Garage 2
Total Parking Spaces 4
Garage Y
Building
Story 2
Foundation Permanent
Sewer On Site Septic
Water Well
Architectural Style Traditional
Level or Stories 2
Additional Building Above Grade, Below Grade
Structure Type 9'+ Ceilings,Cathedral Ceilings
New Construction N
Schools
High Schools Central Dauphin
School District Central Dauphin
Others
Senior Community No
Tax ID 68-013-028-000-0000
Ownership Fee Simple
SqFt Source Assessor
Acceptable Financing Cash, Conventional
Listing Terms Cash, Conventional
Financing Cash,Conventional
Special Listing Condition Standard
Read Less Info
Want to know what your home might be worth? Contact us for a FREE valuation!

Our team is ready to help you sell your home for the highest possible price ASAP

Bought with SARAH STAUB • Century 21 Realty Services

"My job is to find and attract mastery-based agents to the office, protect the culture, and make sure everyone is happy! "






