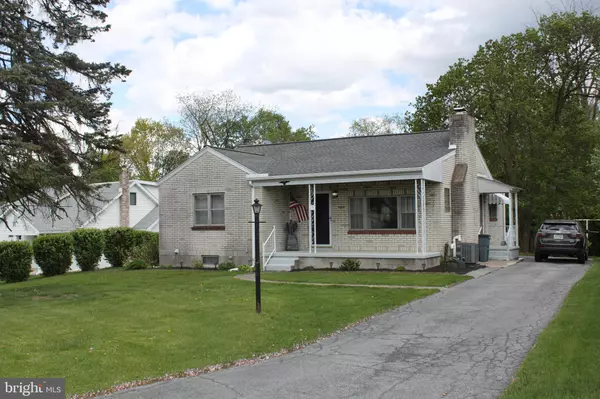$170,000
$154,900
9.7%For more information regarding the value of a property, please contact us for a free consultation.
2 Beds
2 Baths
966 SqFt
SOLD DATE : 06/11/2021
Key Details
Sold Price $170,000
Property Type Single Family Home
Sub Type Detached
Listing Status Sold
Purchase Type For Sale
Square Footage 966 sqft
Price per Sqft $175
Subdivision None Available
MLS Listing ID PADA132802
Sold Date 06/11/21
Style Ranch/Rambler
Bedrooms 2
Full Baths 2
HOA Y/N N
Abv Grd Liv Area 966
Originating Board BRIGHT
Year Built 1952
Annual Tax Amount $2,201
Tax Year 2020
Lot Size 0.290 Acres
Acres 0.29
Property Description
Looking for a Great Starter home or downsizing, look no further. This Freshly painted 2 bedroom, 2 full bath ranch with a great location has a lot to offer. Hardwood floors in Dinning and Living room leading up to a fireplace for those cool evenings. Kitchen opens up to the dinning area so you are not left out of the conversation while cooking or doing the dishes. Bathroom has been updated along with a newer roof and A/C unit. Finished lower level that adds to the living space complete with a Bar and Wood stove. Over sized Laundry/bathroom with additional space for storage. Covered patio out back, overlooking a large level lot great for Pets or Children. This home wont last long, contact your Agent today
Location
State PA
County Dauphin
Area Lower Paxton Twp (14035)
Zoning RESIDENTIAL
Direction West
Rooms
Basement Full, Heated, Interior Access, Outside Entrance, Partially Finished, Shelving
Main Level Bedrooms 2
Interior
Interior Features Attic, Dining Area, Window Treatments, Bar, Carpet, Ceiling Fan(s), Entry Level Bedroom, Wood Floors
Hot Water Natural Gas
Heating Forced Air
Cooling Central A/C
Flooring Hardwood, Carpet, Laminated
Fireplaces Number 2
Fireplaces Type Brick, Fireplace - Glass Doors, Flue for Stove, Free Standing, Metal
Equipment Built-In Microwave, Dishwasher, Dryer, Oven/Range - Gas, Refrigerator, Washer
Furnishings No
Fireplace Y
Window Features Storm,Screens
Appliance Built-In Microwave, Dishwasher, Dryer, Oven/Range - Gas, Refrigerator, Washer
Heat Source Natural Gas, Wood
Laundry Basement
Exterior
Exterior Feature Patio(s), Porch(es)
Garage Spaces 8.0
Utilities Available Cable TV, Phone, Natural Gas Available
Waterfront N
Water Access N
View Street
Roof Type Asphalt,Shingle
Accessibility None
Porch Patio(s), Porch(es)
Total Parking Spaces 8
Garage N
Building
Lot Description Backs to Trees, Cleared, Level
Story 1
Sewer Public Sewer
Water Public
Architectural Style Ranch/Rambler
Level or Stories 1
Additional Building Above Grade, Below Grade
Structure Type Dry Wall,Paneled Walls
New Construction N
Schools
High Schools Central Dauphin East
School District Central Dauphin
Others
Pets Allowed Y
Senior Community No
Tax ID 35-063-153-000-0000
Ownership Fee Simple
SqFt Source Estimated
Acceptable Financing Cash, Conventional, FHA, VA
Horse Property N
Listing Terms Cash, Conventional, FHA, VA
Financing Cash,Conventional,FHA,VA
Special Listing Condition Standard
Pets Description No Pet Restrictions
Read Less Info
Want to know what your home might be worth? Contact us for a FREE valuation!

Our team is ready to help you sell your home for the highest possible price ASAP

Bought with Chris Timmons • TeamPete Realty Services, Inc.

"My job is to find and attract mastery-based agents to the office, protect the culture, and make sure everyone is happy! "






