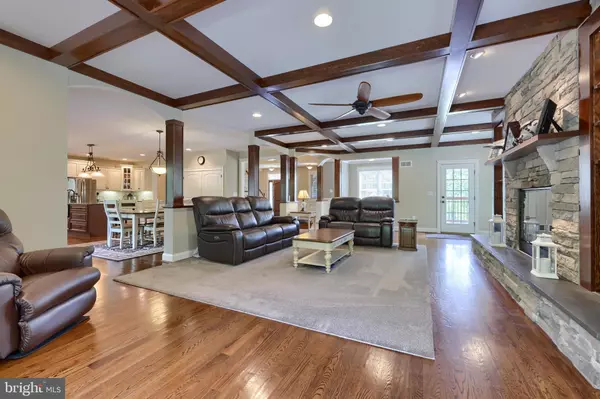
5 Beds
5 Baths
6,060 SqFt
5 Beds
5 Baths
6,060 SqFt
Key Details
Property Type Single Family Home
Sub Type Detached
Listing Status Pending
Purchase Type For Sale
Square Footage 6,060 sqft
Price per Sqft $180
Subdivision Hilldale Estates
MLS Listing ID PALA2057064
Style Craftsman
Bedrooms 5
Full Baths 4
Half Baths 1
HOA Fees $250/ann
HOA Y/N Y
Abv Grd Liv Area 4,060
Originating Board BRIGHT
Year Built 2014
Annual Tax Amount $11,214
Tax Year 2021
Lot Size 6.100 Acres
Acres 6.1
Property Description
Location
State PA
County Lancaster
Area Martic Twp (10543)
Zoning RESIDENTIAL
Rooms
Other Rooms Living Room, Dining Room, Primary Bedroom, Bedroom 2, Bedroom 3, Bedroom 4, Kitchen, Family Room, Den, Bedroom 1, Exercise Room, Laundry, Mud Room, Office, Storage Room, Bathroom 1, Bathroom 2, Bathroom 3, Primary Bathroom, Half Bath
Basement Daylight, Full, Fully Finished
Interior
Interior Features Bar, Built-Ins, Carpet, Ceiling Fan(s), Chair Railings, Crown Moldings, Dining Area, Exposed Beams, Family Room Off Kitchen, Formal/Separate Dining Room, Combination Kitchen/Dining, Floor Plan - Open, Kitchen - Gourmet, Kitchen - Island, Primary Bath(s), Pantry, Recessed Lighting, Sauna, Bathroom - Stall Shower, Bathroom - Tub Shower, Upgraded Countertops, Wainscotting, Walk-in Closet(s), Wet/Dry Bar, WhirlPool/HotTub, Window Treatments, Wood Floors, Other
Hot Water Propane
Heating Forced Air
Cooling Central A/C
Flooring Carpet, Ceramic Tile, Solid Hardwood, Partially Carpeted, 3000+ PSI
Fireplaces Number 1
Fireplaces Type Gas/Propane, Wood, Other
Inclusions refrigerator, stove, hot tub, garage workshop storage
Equipment Six Burner Stove, Stainless Steel Appliances, Energy Efficient Appliances, Dishwasher
Furnishings No
Fireplace Y
Window Features Double Hung,Casement
Appliance Six Burner Stove, Stainless Steel Appliances, Energy Efficient Appliances, Dishwasher
Heat Source Natural Gas, Propane - Owned
Laundry Main Floor
Exterior
Exterior Feature Balcony, Deck(s), Patio(s), Porch(es)
Garage Additional Storage Area, Garage Door Opener, Garage - Front Entry, Oversized, Other, Built In
Garage Spaces 12.0
Fence Split Rail, Invisible
Utilities Available Cable TV, Propane
Waterfront N
Water Access N
View Trees/Woods, Other, Street
Roof Type Composite,Shingle
Street Surface Paved
Accessibility Level Entry - Main
Porch Balcony, Deck(s), Patio(s), Porch(es)
Road Frontage Road Maintenance Agreement
Attached Garage 3
Total Parking Spaces 12
Garage Y
Building
Lot Description Backs to Trees, Landscaping, Partly Wooded, Private, Rear Yard, Secluded, Trees/Wooded, Other, Vegetation Planting
Story 3
Foundation Other
Sewer On Site Septic
Water Holding Tank
Architectural Style Craftsman
Level or Stories 3
Additional Building Above Grade, Below Grade
Structure Type 9'+ Ceilings,Dry Wall,2 Story Ceilings
New Construction N
Schools
Elementary Schools Martic
Middle Schools Marticville
High Schools Penn Manor
School District Penn Manor
Others
HOA Fee Include Road Maintenance
Senior Community No
Tax ID 430-83994-0-0000
Ownership Fee Simple
SqFt Source Estimated
Security Features Security System
Acceptable Financing Cash, Conventional
Listing Terms Cash, Conventional
Financing Cash,Conventional
Special Listing Condition Standard








