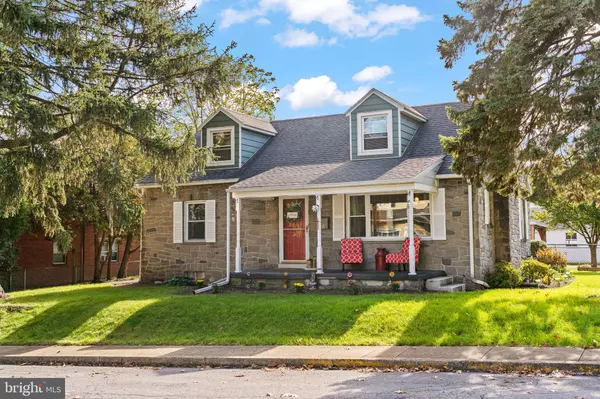
GET MORE INFORMATION
$ 310,000
$ 329,900 6.0%
4 Beds
3 Baths
2,480 SqFt
$ 310,000
$ 329,900 6.0%
4 Beds
3 Baths
2,480 SqFt
Key Details
Sold Price $310,000
Property Type Single Family Home
Sub Type Detached
Listing Status Sold
Purchase Type For Sale
Square Footage 2,480 sqft
Price per Sqft $125
Subdivision None Available
MLS Listing ID PADA2037528
Sold Date 11/22/24
Style Cape Cod
Bedrooms 4
Full Baths 3
HOA Y/N N
Abv Grd Liv Area 1,544
Originating Board BRIGHT
Year Built 1944
Annual Tax Amount $3,370
Tax Year 2024
Lot Size 10,890 Sqft
Acres 0.25
Property Description
On the main floor, you'll find two inviting bedrooms. One of these bedrooms is currently being used as a brand-new laundry and storage room, but it can easily be converted back into a bedroom, as all the plumbing is discreetly hidden behind the wall. This gives buyers the flexibility to choose between having an additional bedroom or a convenient laundry space. The main floor also features a beautiful, brand new, fully renovated bathroom that exemplifies modern elegance.
The heart of the home is the fully updated kitchen complete with brand-new appliances, brand new flooring, sleek countertops, stylish cabinetry, and a dedicated coffee station perfect for your morning rituals and entertaining needs.
Upstairs, a spacious bedroom with a full ensuite bathroom offers added privacy and comfort. The newly finished lower level serves as an in-law suite, thoughtfully designed with repurposed materials it is a cozy mix of industrial, and farmhouse elements. This suite includes a family room, bedroom, huge closet, storage, full bathroom, kitchen, dining area, and its own laundry room. With separate interior and exterior access, it provides flexibility for extended family living or rental opportunities.
Recent upgrades to the home include, but aren't limited to: brand-new PEX and PVC plumbing, updated outlets and switches, brand new modern lighting and paint throughout the home. Original hardwood floors bring warmth to the living areas, but are complemented by new flooring in the kitchen and bathrooms. Outside, you'll find a large, flat backyard featuring a brand-new fence, beautiful trees for shading, a bench swing built for two, a brand-new playset and a storage shed. The huge deck provides an ideal space for relaxing and entertaining, creating a private oasis perfect for both relaxation and gatherings. The property also features an oversized 3-car garage with street front and alley access, as well as tons of easily accessible storage on the second story of the garage. There are just too many amazing thing to tell you about this property. You just have to see it for yourself! Don’t miss your chance... contact your agent for a personal showing today!
Location
State PA
County Dauphin
Area Susquehanna Twp (14062)
Zoning RESIDENTIAL
Rooms
Basement Full, Heated, Outside Entrance, Interior Access, Walkout Stairs, Windows
Main Level Bedrooms 2
Interior
Interior Features 2nd Kitchen, Ceiling Fan(s), Chair Railings, Family Room Off Kitchen, Flat, Floor Plan - Traditional, Kitchen - Eat-In, Recessed Lighting, Bathroom - Stall Shower, Wainscotting, Window Treatments
Hot Water Electric
Heating Forced Air
Cooling Central A/C
Flooring Hardwood, Luxury Vinyl Plank
Fireplaces Number 1
Fireplaces Type Gas/Propane, Mantel(s), Stone
Equipment Built-In Microwave, Dishwasher, Exhaust Fan, Oven - Self Cleaning, Oven/Range - Electric, Refrigerator
Fireplace Y
Appliance Built-In Microwave, Dishwasher, Exhaust Fan, Oven - Self Cleaning, Oven/Range - Electric, Refrigerator
Heat Source Natural Gas
Laundry Basement, Main Floor
Exterior
Exterior Feature Deck(s), Porch(es)
Garage Additional Storage Area, Garage - Side Entry, Garage Door Opener, Oversized, Garage - Rear Entry
Garage Spaces 3.0
Fence Chain Link
Waterfront N
Water Access N
Roof Type Architectural Shingle
Accessibility None
Porch Deck(s), Porch(es)
Total Parking Spaces 3
Garage Y
Building
Lot Description Corner, Front Yard, Landscaping, Rear Yard, SideYard(s)
Story 1.5
Foundation Block
Sewer Public Sewer
Water Public
Architectural Style Cape Cod
Level or Stories 1.5
Additional Building Above Grade, Below Grade
New Construction N
Schools
High Schools Susquehanna Township
School District Susquehanna Township
Others
Senior Community No
Tax ID 62-034-113-000-0000
Ownership Fee Simple
SqFt Source Assessor
Security Features Exterior Cameras,Monitored,24 hour security
Acceptable Financing Cash, FHA, PHFA, VA, Conventional
Listing Terms Cash, FHA, PHFA, VA, Conventional
Financing Cash,FHA,PHFA,VA,Conventional
Special Listing Condition Standard

Bought with JON TOWSEN • Joy Daniels Real Estate Group, Ltd







